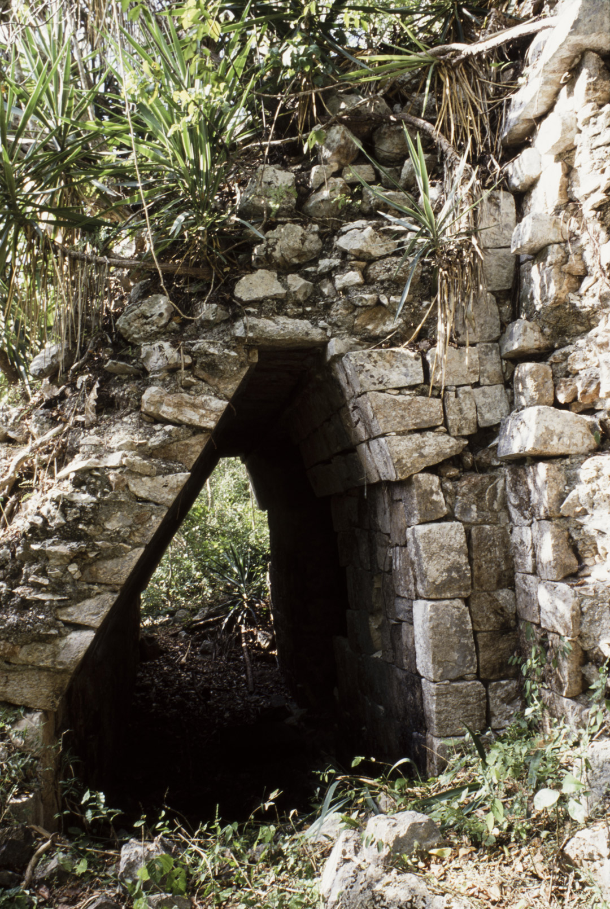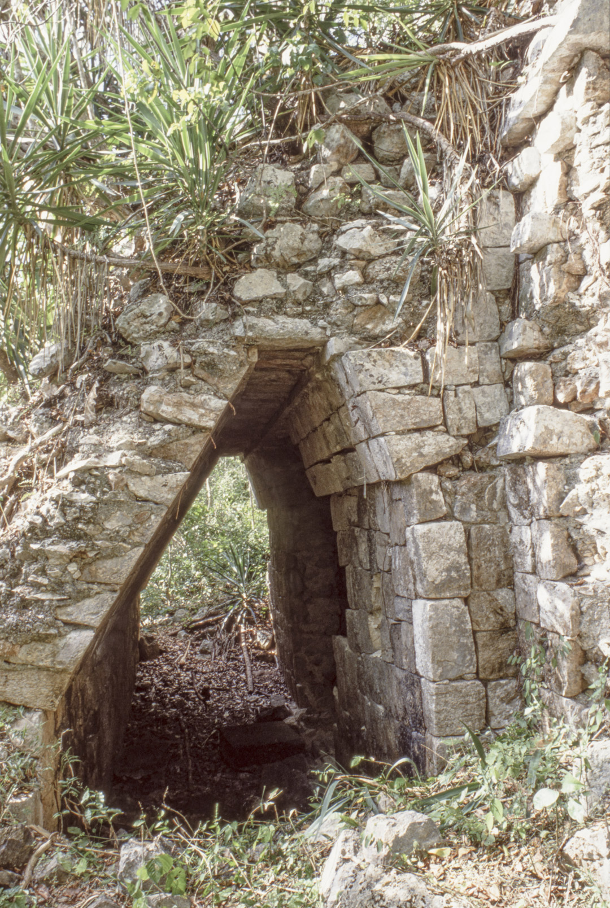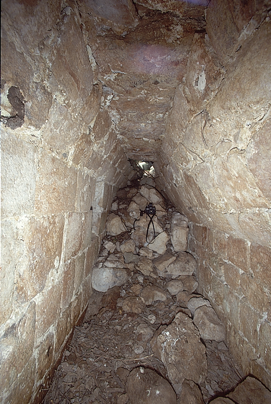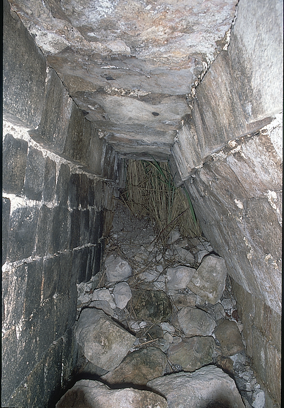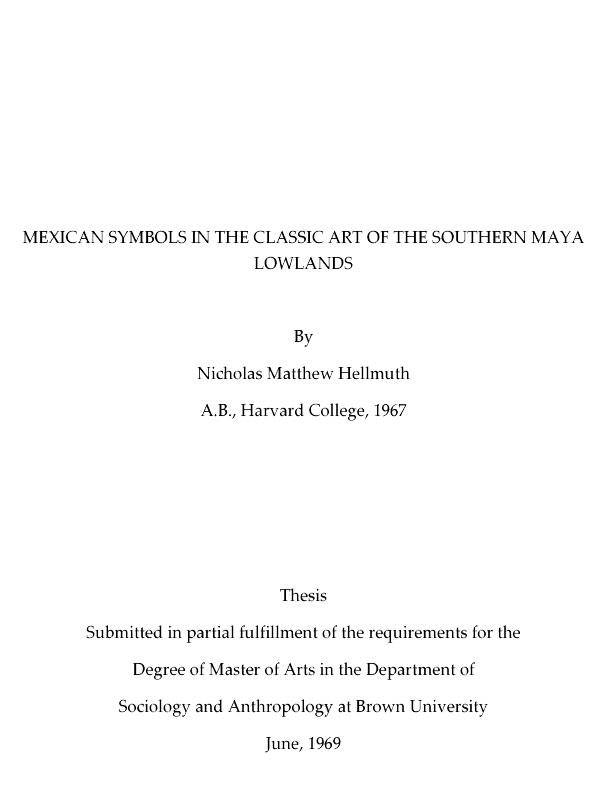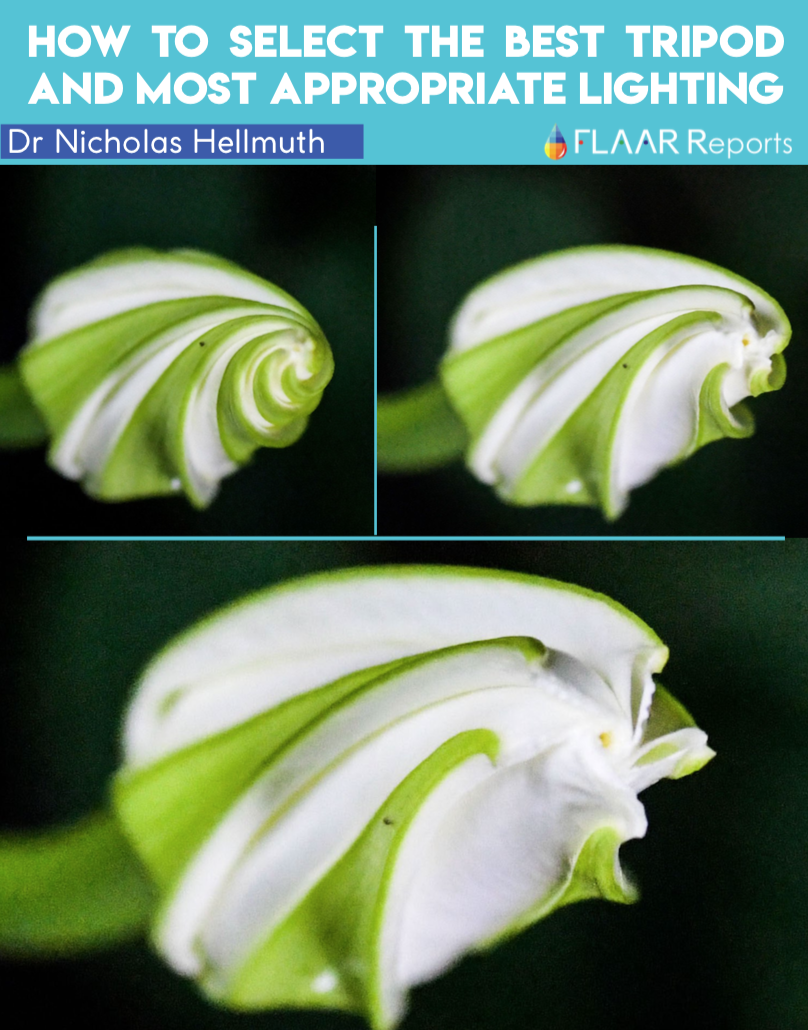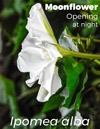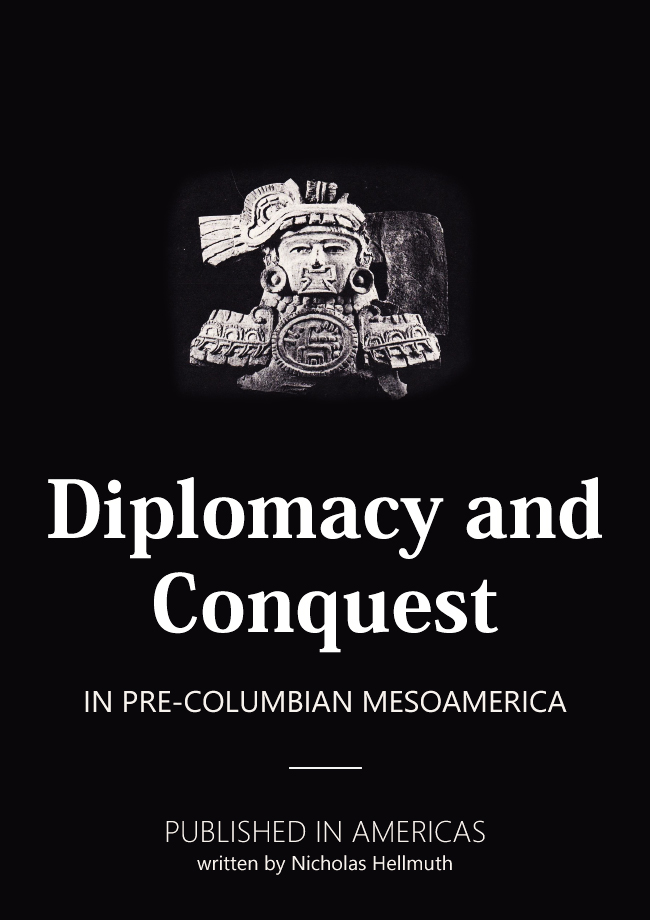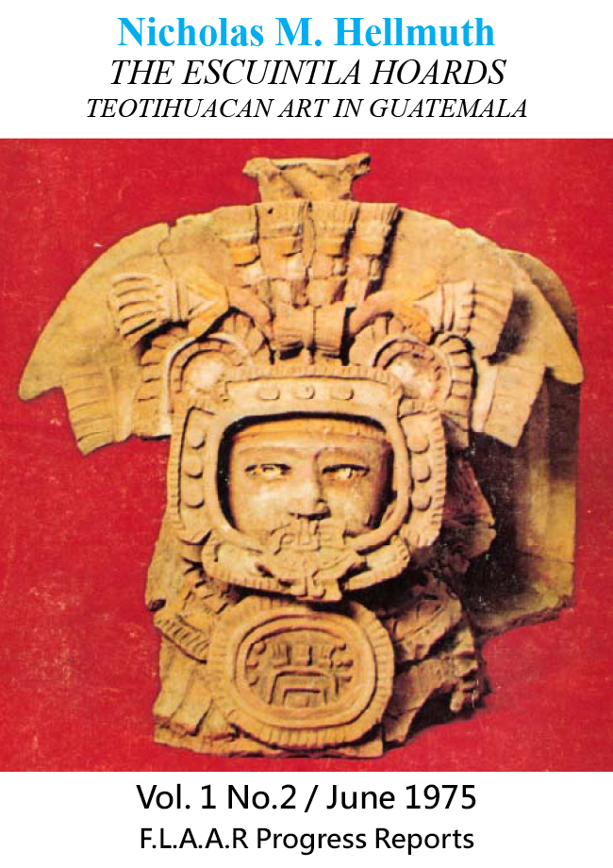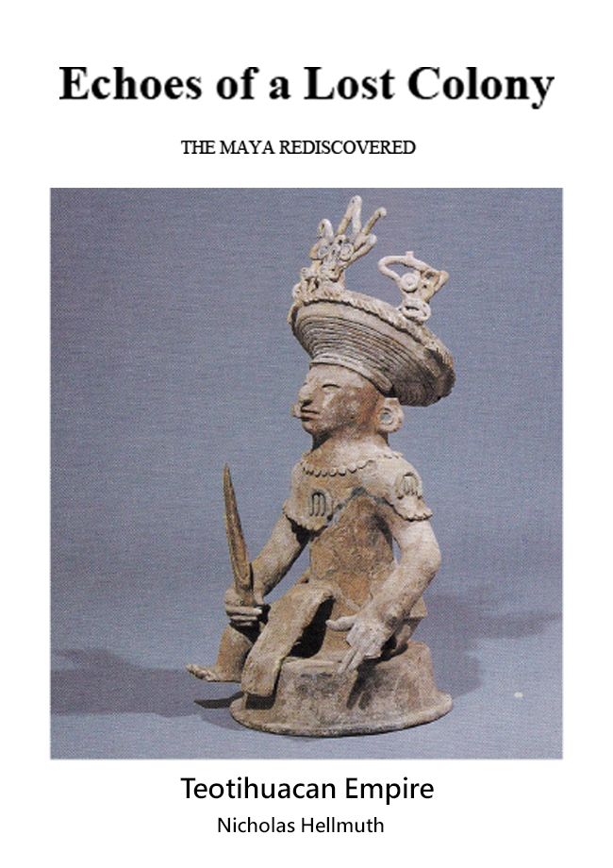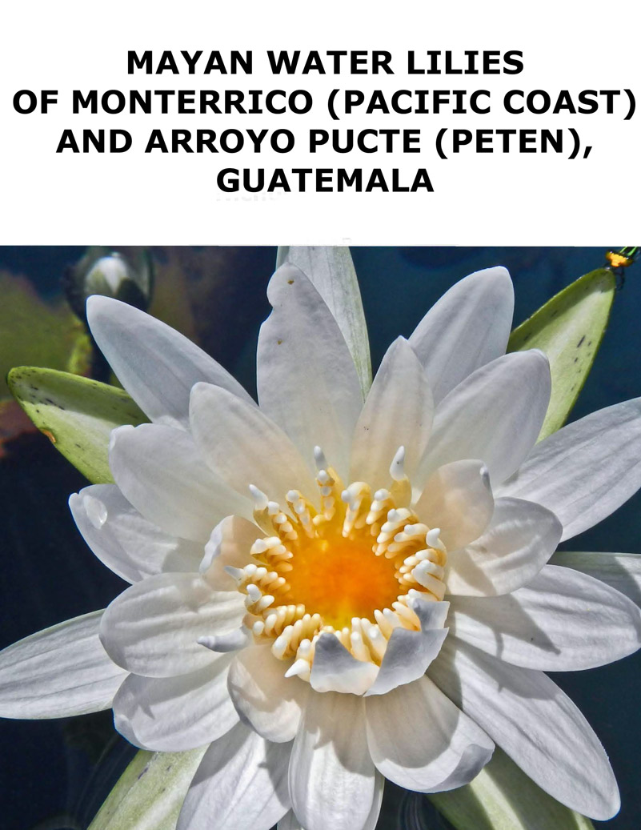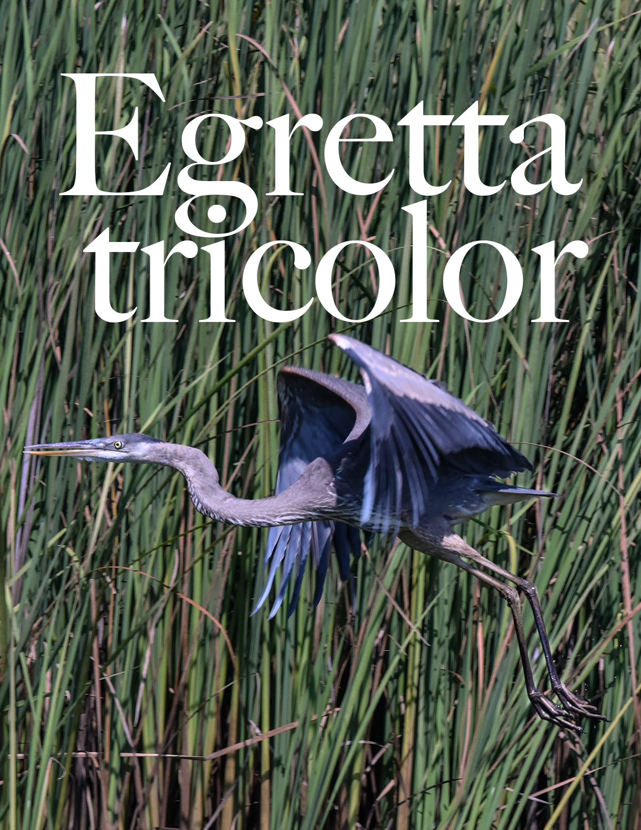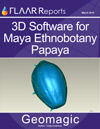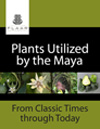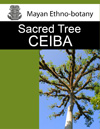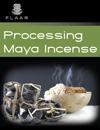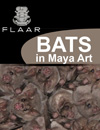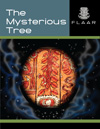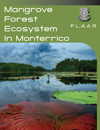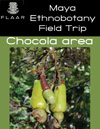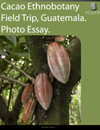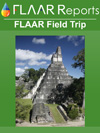Half-Corbel, low narrow vaults under stairways in Maya architecture
If you visit Maya sites several times each year, year after year, decade after decade you find kinds of Maya corbelled arches that are rarely pictured in popular books on Classic Maya architecture.
Often the Maya would build a palace near the level of the plaza. Then every decade or every new king would want a palace elevated (to show off prestige). So either they would bury the lower rooms and build the new palace on top, or, especially in the Puuc area of the Yucatan Peninsula, they would put the newer palace a bit behind the first level, so the first level still has open and functional rooms.
Both the photos below show another, different vaulted passageway below a stairway. The one with darker walls (over a thousand years of exposure to Neotropical rain and climate) has no vault at its left side. If we win MegaMillions or PowerBall, or if a kind family or foundation provides funding, we would want to revisit all these sites and take notes of the name of each structure structure and show the location on the maps of each site that today, in 2023, already exist. Also need to check whether H.E.D. Pollock or George Andrews published these vaulted passageways below stairways.
Structure 4, Group B, Coba also has a vault under its stairway
Laura Gilabert Sansalvador’s PhD dissertation shows the outside of a vault under a stairway at Coba (2018: Figura 287). This is a stepped vault with both sides relatively comparable (so not the back side one way and the front side another way as I show in the photos above).
She shows another one at Kabah, Structure 2C3. This is typical for Puuc architecture (to have a stairway built many decades later, to newly added upper storeys). The Kabah example differs from the others in that only one side is a corbelled vault: the other side is the original front of the building that is being allowed to remain at the bottom level. The stairs are a secondary construction, decades later, to an upper floor that is probably newly added.
The two corbelled vaulted passageways that I show on this FLAAR Reports web page I have not yet seen in her PhD, but I do not yet have her database to see if these vaults are in her database (but there is not space in a PhD to show everything).
References cited on Maya Corbel Vaults
and additional suggested reading
- 2018
- La boveda en la arquitectura maya. PhD dissertation. 369 pages.
This is, without question, the best discussion of corbel vaults of the Classic Maya.
- 2020
- An Investigation of the Maya Vault. Methodology and Cultural Significance.
Journal of Global Archaeology 2020: pp. 42–67. Deutsches Archäologisches Institut.
First posted August 1, 2023 by Nicholas Hellmuth

